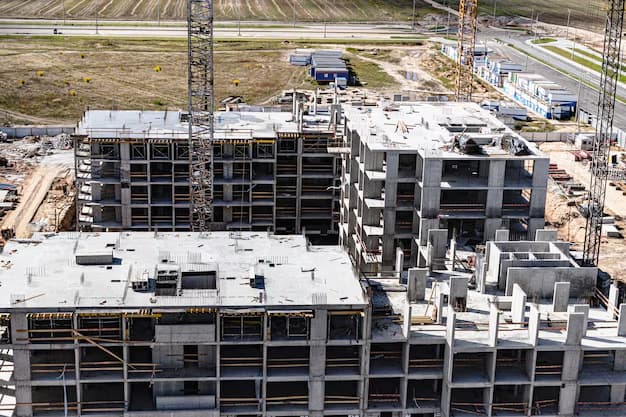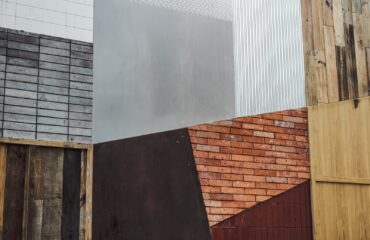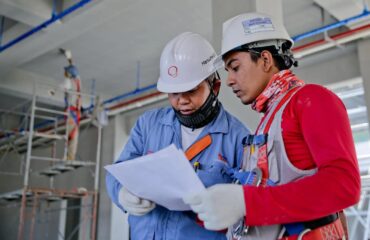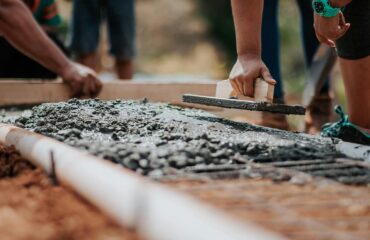Monolithic frame construction offers speed, strength, and long-term value. It’s widely used in residential towers, commercial buildings, and industrial projects across the UK. But while the method itself is straightforward — casting concrete structures as a single unit — execution is where things often go wrong.
Mistakes in monolithic frame construction don’t just delay timelines. They can lead to cracking, thermal inefficiency, water leakage, rework costs, and in some cases, long-term structural issues. Below is a breakdown of the most frequent problems, why they happen, and how to approach them differently.
1. Inadequate Planning of Joint Details
Monolithic frames are designed to function as one cohesive unit, but no building is entirely joint-free. Construction and expansion joints need to be considered early in the design phase, not added as an afterthought. Poor placement or lack of joints in strategic locations can lead to thermal stress cracks and long-term damage.
How to avoid it:
Work closely with structural and thermal engineers during the early design stage. Joint spacing and location should respond to temperature loads, structural behaviour, and shrinkage characteristics. Don’t rely on “standard spacing” alone — tailor it to each project.
2. Improper Formwork Alignment and Quality
The quality of the monolithic frame heavily depends on the quality of formwork. Misaligned or poorly installed formwork results in uneven surfaces, honeycombing, misaligned columns, or weak joints between walls and slabs. On-site fixes after pouring are costly and compromise consistency.
How to avoid it:
Use well-maintained modular formwork systems where possible. Before every pour, conduct formwork checks for alignment, tightness, and rigidity. Pre-assembled panels must be correctly braced, especially at corner junctions. Always double-check verticality, level, and closure zones.
3. Rushing Through Rebar Installation
Reinforcement steel is the skeleton of any monolithic structure. But under pressure to meet deadlines, crews may skip rebar spacing checks or improperly tie intersections. Even small deviations in overlap, cover distance, or placement can weaken the structure, especially in load transfer areas like beam-column joints.
How to avoid it:
Use rebar templates and fix spacers to maintain exact positioning. Employ experienced steel fixers, and follow detailing drawings precisely — including anchorage lengths and lap splices. Don’t skip quality checks before closing the formwork.
4. Inconsistent Concrete Pouring and Vibration
The entire principle of monolithic construction relies on continuous, uninterrupted pouring. Interruptions or uneven concrete flow can cause cold joints, segregation, or voids within structural elements. Poor compaction leads to honeycombing, especially near dense rebar areas.
How to avoid it:
Plan for uninterrupted supply — batch timings, delivery logistics, and pump access must be synchronised. Use mechanical vibrators immediately after each pour section, and train workers to avoid over-vibration, which brings excess fines to the surface.
5. Ignoring Curing Time and Method
Concrete gains strength over time, not just from the mix, but from proper curing. In monolithic frames, inconsistent or premature removal of formwork, dry curing, or neglecting vertical surfaces can reduce long-term durability and lead to shrinkage cracks.
How to avoid it:
Apply curing methods that match the site conditions — wet burlap, spray-on membranes, or ponding for slabs. Protect vertical surfaces, especially in warm or windy conditions. Extend curing duration when using supplementary cementitious materials like fly ash or slag.
6. Neglecting Thermal and Moisture Detailing
Monolithic frames can retain heat and moisture differently from traditional cavity walls. Without proper insulation detailing or damp-proofing integration, this can result in condensation, heat loss, or internal dampness, especially around window reveals and wall-slab connections.
How to avoid it:
Include insulation breaks at floor slabs, thermal separation details at balcony connections, and airtightness detailing at junctions. Coordinate architecture and structure so insulation is continuous, especially at slab edges.
7. Poor Coordination Between MEP and Structure
Electrical conduits, plumbing chases, and HVAC runs are often added late in the design, forcing last-minute changes on-site. In monolithic construction, these changes can’t be easily made once pouring starts, leading to dangerous chiselling or embedded pipe issues later.
How to avoid it:
Finalise MEP layouts early, and include all sleeves, blockouts, and conduits in the formwork phase. Use 3D coordination (BIM) if possible. Even basic clash detection between structure and MEP can save major rework costs.
8. Lack of Trained Labour and Supervision
Monolithic work is labour-intensive and demands consistency. Many construction delays and defects trace back to teams unfamiliar with how quickly decisions must be made during pouring, or how carefully formwork must be handled between cycles.
How to avoid it:
Invest in regular site training. Supervisors must know how to spot early signs of formwork failure, cold joints, or improper compaction. Labour rotation should be managed to retain core skilled teams across phases.
9. Repeating Designs Without Adaptation
Copy-pasting a monolithic design from one project to another — without adjusting for local soil, climate, usage, or orientation — leads to misaligned detailing and performance gaps. What worked for a 12-storey residential block in Leeds may not suit a hotel in Brighton.
How to avoid it:
Adjust concrete grades, reinforcement detailing, and insulation layout to suit each location. Involve geotechnical data, environmental factors, and local codes early, before structural framing is locked.
10. Underestimating Post-Pour Defects and Monitoring
Some cracks or surface imperfections appear weeks after the pour. Without follow-up inspections, minor defects can grow into long-term serviceability issues. Lack of post-casting control is common, especially on busy or fast-moving projects.
How to avoid it:
Schedule visual inspections, surface hardness tests, and even thermal imaging after each major pour. Identify drying cracks, settlement issues, or leak paths early. Fixing these post-cladding is far more difficult.
Final Thoughts
Monolithic frame construction offers clear structural and financial advantages when done correctly. But the margin for error is narrow. It’s a process that demands discipline, technical clarity, and site-wide coordination.
Getting it wrong can mean weeks of rework, structural compromise, or premature wear. Getting it right means faster delivery, fewer joints, and a cleaner construction process. Most of these mistakes aren’t caused by poor tools or technology — they’re caused by assumptions, shortcuts, or gaps in planning. Avoiding them doesn’t require reinventing the method.







