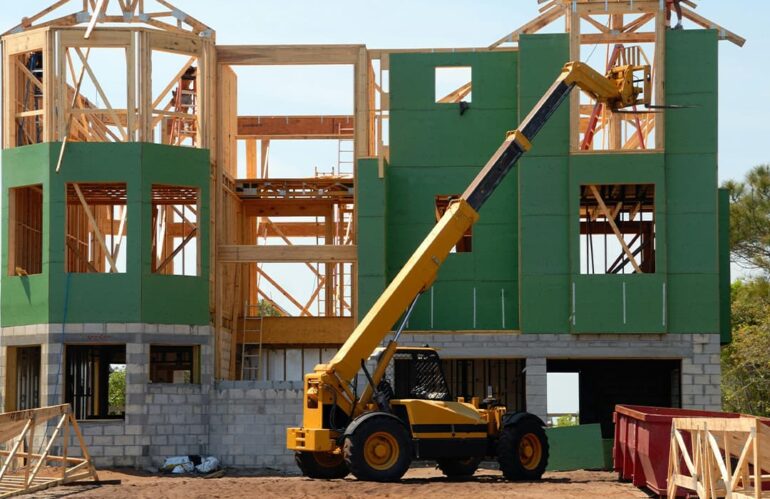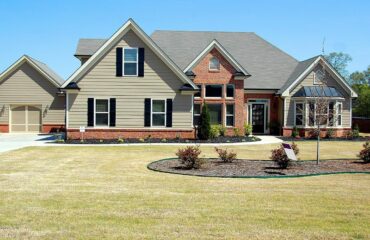The design of agricultural buildings has its own peculiarities related to the specifics of the industry. In addition to the “traditional” tasks of minimizing costs and selecting optimal technologies and materials, specialists are faced with the task of meeting rather high (sometimes specific) requirements for the microclimate and layout of main and auxiliary premises.
Planning of agricultural buildings and complexes
The general term “agricultural buildings” unites a large group of structures for various purposes. A common feature is that they rarely have many floors, but often have large areas. The absence of heavy loads eliminates the need for powerful lifting mechanisms (which are available in factories), so the loads on the frame are minimal, which often allows you to abandon powerful foundations and bulky supporting structures.
There are several types of agricultural buildings:
- Livestock facilities – for the cultivation of one (less often – several) species of animals;
- Greenhouse facilities – for the production of vegetables, fruits, berries, flowers, seedlings, etc;
- Warehouses – for short-term or permanent storage of agricultural products;
- Processing facilities: conservation, drying, packaging, elevators, etc;
- Auxiliary buildings – for staff, equipment, veterinary services, laboratories, etc.
Basic requirements for agricultural buildings
Different objects in agriculture serve different purposes. Hence the differences in the key requirements for design. The most “demanding” are livestock farms, where it is necessary to provide:
- The required temperature regime;
- Optimal ventilation, humidity and lighting;
- Sufficient space for healthy livestock (with separate areas for young animals, isolation of sick animals, etc;)
- Areas for mechanization, cleaning and storage of products and waste.
Livestock facilities have a complex network of utilities, including water, electricity, wastewater disposal, and sometimes gas for heating.
Storage warehouses have fewer “connections”. The main emphasis here is on protection against negative environmental factors: moisture, dust, etc. For some products, a set temperature regime is important.
The design of processing facilities similar to industrial facilities depends entirely on the technology. Regardless of the purpose, livestock facilities must have convenient access roads and, of course, provide sanitary conditions for the working staff.





