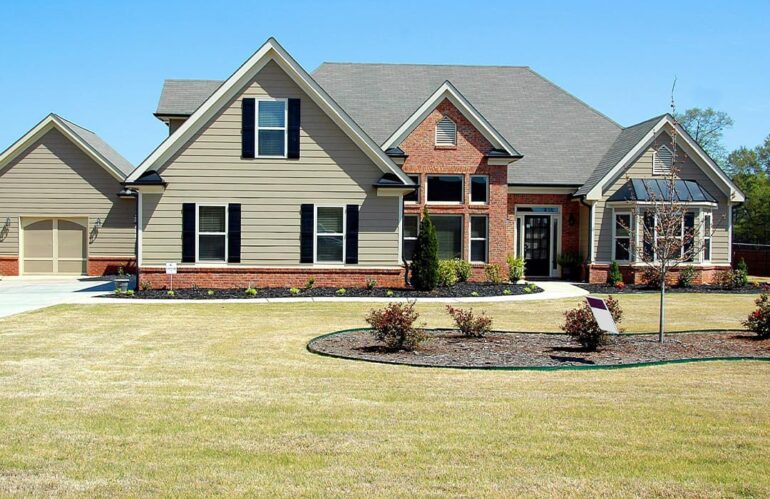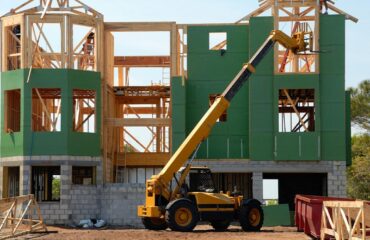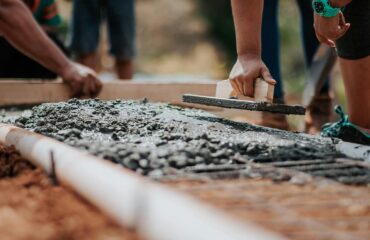The prefabricated building technology is one of the most promising solutions for the construction of facilities of various sizes, number of storeys and purposes. The advantages of this method include low metal consumption and weight of structures, speed and relative ease of installation, high reliability and safety, and optimal project costs.
BMZ design and technology
The efficiency of prefabricated buildings is ensured by the design and use of metal structures of various profiles, sizes and purposes. Structural elements are calculated separately and in combination with connections and delivered to the construction site for further installation by welding or threaded connections.
According to the current standards, critical structural elements are made of durable steel (C255, C345 and their analogues according to international standards). Metal products with high strength characteristics are used:
- In load-bearing frames of industrial facilities with large spans and significant dynamic and static loads;
- For the construction of warehouses, agricultural farms, retail outlets, car washes and other commercial facilities;
- For the arrangement of floors;
- As various connections between elements;
- In special structures: bunkers, gas holders and other tanks for gas, liquids and bulk materials, in blast furnaces and other industrial units;
- In the construction of bridge and other types of lifting mechanisms;
- In the assembly of towers, masts, power transmission towers and other high-rise objects.
Despite the diversity, all structural elements are designed to perform certain functions, which may vary depending on the layout of prefabricated buildings.
Main parts of prefabricated buildings
The basis of any object is a reliable foundation, the type and size of which depends on the characteristics of the building. In the general sense of the word, a foundation means a structure located below the ground level, which is designed to receive loads from the elements located above.
Due to the low weight of prefabricated buildings, it is possible to abandon the complex strip foundation and limit it to columnar structures for each column. The pillars are buried below the ground freezing level or, in difficult conditions, are based on piles.
The task of the walls is to take the load from the roof and ceilings, as well as to isolate the interior space from certain environmental influences. There are self-supporting walls, which bear their full load up to the point of transferring it to the foundation, and load-bearing walls, which bear only their own weight and only within one vertical span (floor).
Ceilings are important internal structures that zone the space into floors and can perform both enclosing and load-bearing functions: they can support the weight of equipment, people, etc. Another purpose of floors is to ensure the spatial rigidity of the entire building or part of it. The functional features of the floors are determined by the place of its layout. There are:
Posts (columns) are vertical structural elements that take the axial compression load and serve to support horizontal floors, walls and roofs. The most common types are columns of various types.
Crossbars (beams) are horizontal load-bearing elements that transmit loads from floors to columns.
Purlins are secondary roof beams that work in conjunction with the girders. One of the areas of application is the basis for a roofing pie.
Any frame of any building is a complex bundle of posts, crossbars and girders.
The roof is an extremely important structural element that protects the interior from above. The main requirement for the roof is tightness. Together with the attic floor, the roof forms the building’s covering. A variation is an atticless floor.
Partitions are thin walls that, as the name implies, divide the area of a separate level into separate rooms. Not being load-bearing, they can be easily dismantled without any problems for the stability of the building.
Stairs are structural elements for moving between levels.
Gates (doors) – provide access to the building and, when closed, isolate it from external factors.





